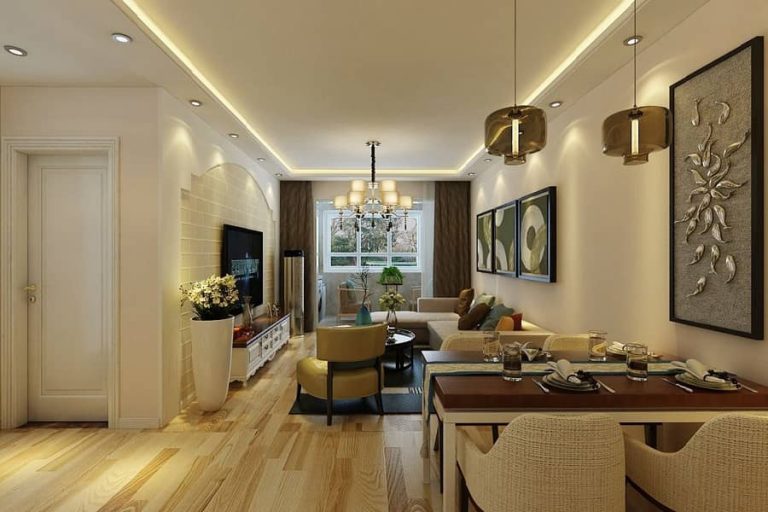Location and shape of living room
In the indoor space of the residence, the living room is generally large, the space is also open and has the highest status. It is a place for welcoming guests and guests at home, a multi-functional place for gathering, chatting, relaxation and rest, the best space to enhance the eight desires of life, and the biggest reflection of the owner’s aesthetic taste and interest in life. It can be seen that the living room belongs to a strategic place in the indoor layout, which is worthy of attention
the location and shape of the living room
(1) the location of the living room
the living room is the best room to enhance the eight desires of life. It is a public place and the connecting point of all functional areas in the residence. Therefore, the location should be open and preferably set in the center of the residence. The center is the center of the house. The living room does not represent the heart of the house. Sitting in the living room can take care of guests and family. On the contrary, if the living room is very biased, it makes people feel that life at home is irregular and out of order. As soon as you enter the house door, you can see the living room. It belongs to auspicious house. If the living room is spacious and separated from a part of the bedroom, it is the most unsatisfactory living room. The living room should be in front of the room, not behind the room. Compared with the room, the living room must have better lighting, sufficient light and pay attention to ” Light hall and dark room ”
in addition, in terms of orientation, the ideal orientation of the living room is southeast, South, southwest and West. The purple air from the southeast comes from the East, bright and lively; There should be a balcony in the south of the South living room to provide lighting and ventilation, which makes people full of passion and suitable for parties; The southwest helps to create a peaceful and comfortable atmosphere; The west is suitable for entertainment and romance
in addition, the hall should not be smaller than the room. The room is larger than the hall, that is, the area of the bedroom is larger than the area of the living room. This residential pattern mostly exists in some older buildings. The current residential pattern is mostly small bedrooms in the hall, which does not exist. Unfortunately, if we encounter this situation, it will bring a lot of inconvenience to family life and lead to spiritual problems such as depression and autism. If you can, you’d better do the separation again, so that you can completely resolve it. If you can’t do the compartment again, it is suggested that you can place a group of five emperor coins in an appropriate position to separate the gas field. In short, we should try to achieve the yin-yang balance of the Qi field in the house
(2) the shape of the living room
” The house takes the situation as the body, the spring as the blood, the land as the flesh, the vegetation as the hair, the house as the clothes, and the door as the crown. If so, it’s a matter of elegance, but it’s good luck” ; This is because the ancients humanized the house to illustrate that the proper matching of the pattern is very important to the house and people. Why do some houses feel refreshed and refreshing as soon as they go in, while others feel depressed and restless. This lies in the difference between the advantages and disadvantages of the pattern. Spacious, upright and bright in all directions, and the layout is coordinated, which is the best choice for the family. On the lattice, of course, with ” Four corners and four positive ” ; The so-called ” Four corners and four positive ” , In short, it means square, followed by rectangle, and the third is horizontal square. If there are beams in the house, living room or dining room, remember not to press the beds and seats, and the ceiling should be high rather than low. Try not to have too many sharp corners inside the house. Many modern high-rise residential living rooms are diamond shaped. There will be sharp corners when living, which will not only have evil spirit, but also make the living room lose harmony and unity. If this happens, wooden cabinets or low cabinets should be added to the empty corners. If you don’t want to put the wooden cabinet, you can put a basin of tall and dense evergreen plants in the sharp corner, which can reduce the evil spirit of the sharp corner to the living room and the influence of the sharp corner on the feng shui of the living room. If the living room is L-shaped, it can be divided into two square areas with furniture to make two independent rooms

