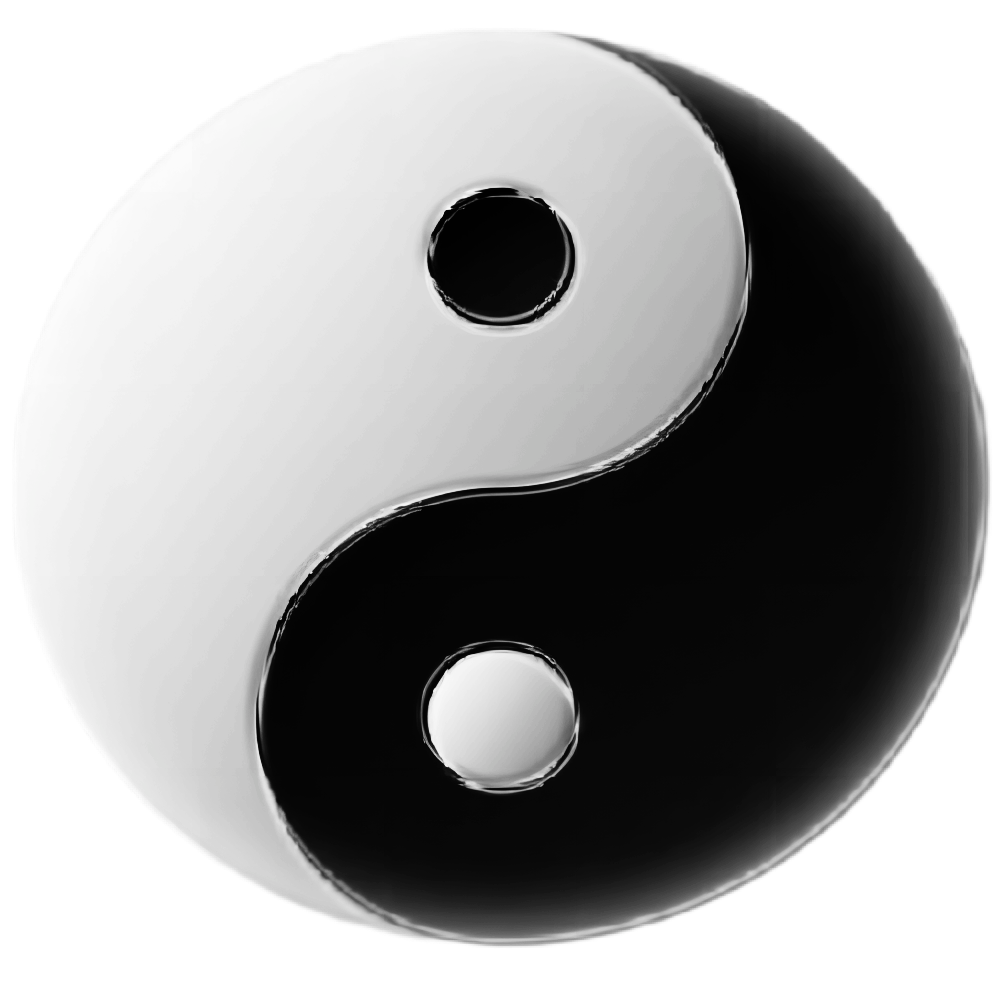How to arrange the Feng Shui in the toilet
The toilets of most families are generally small. Therefore, it is necessary to pay attention to skills on how to reasonably layout the toilets and maximize the use of this narrow space. This is also the biggest impact on toilet space. The basic layout method is from low to high, that is, starting from the bathroom door, the most ideal is that the hand washing table faces the bathroom door, the toilet is close to its side, and the shower room is set at the innermost end. In this way, it is the most ideal from the perspective of function and aesthetics
the design of the hand washing table depends on the size of the bathroom. The design of the hand washing table area is the main body of the toilet, but do not covet a large hand washing table, which will only cause trouble for future life and maintenance. Wash basin can choose face basin or bottom basin, and their use effect is similar. Then there is the design of the mirror. Naturally, the larger the mirror, the better, because it can fully expand the visual space of the bathroom; However, if it is not used properly, it will also have the opposite effect, affecting the health and fortune of the family. Considering the factors of easy cleaning and beauty, the mirror is generally designed to be the same width as the hand washing table. The width of the reserved toilet shall not be less than 0.75m
the upscale toilet is a trend of modern life. Today’s toilet has changed to an integral bathroom. At present, some families are equipped with double basins, and more luxurious ones are equipped with jacuzzi. Squatting is better for toilets in public environment to avoid cross infection
the bathing part in the toilet shall be separated from other parts of the toilet. If it cannot be separated, there shall also be obvious distinction in the layout, and partition screens, pull curtains, etc. shall be set as far as possible. If space permits, the washing and dressing part should be set separately or in the outer room of the toilet. The distance from both sides of the toilet to the wall shall not be less than 0.3m, and the distance from the front end to the wall shall not be less than 0.4m. The toilet paper box shall not be less than 0.6m from the ground. It is installed in a parallel position 0.3m from the front end of the toilet, which is most in line with the requirements of ergonomics. It should be noted that during toilet decoration, attention should be paid to the waterproof layer at the bottom of the ground and four walls. In the later stage of civil construction, the waterproof layer must be done well. If the waterproof layer is moved during decoration, 24-hour water filling test should be done after self repair, and then the results should be finalized
if the house has already arranged the positions of wash basin, toilet and shower, all kinds of sewage pipes have been fixed accordingly. If the position is not enough or the purchased supplies cannot be installed, do not change it easily (if it has to be changed, please ask the geomantic omen to analyze or choose auspicious days). Especially for the toilet, do not put the toilet away from the original sewage pipe in order to have a large hand washing table or wide shower. The view of bathroom feng shui is that if you touch the dirty gas at will, there will be accidents and endless troubles
