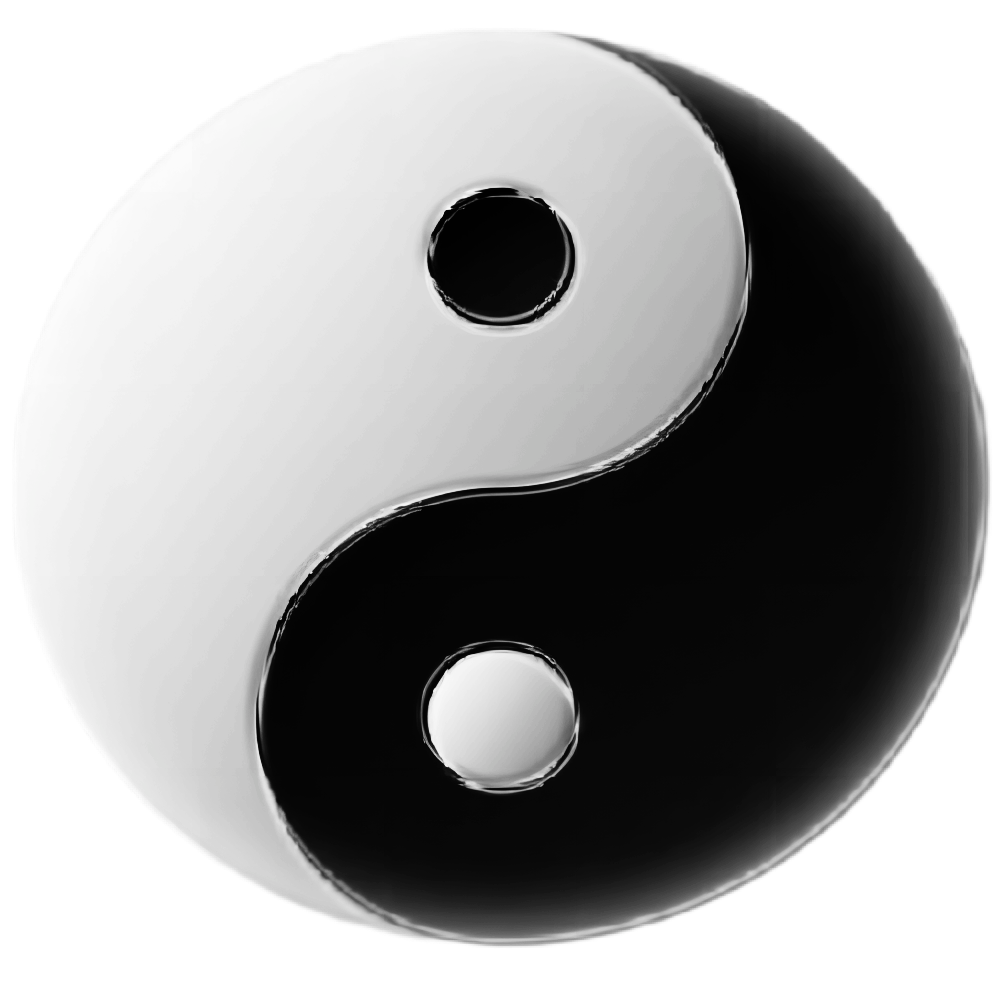How to arrange the kitchen and dining room
In home feng shui, the layout of kitchen and restaurant is also exquisite
① layout: the restaurant and kitchen should be located adjacent to each other to avoid too long distance and consuming too much meal time; The restaurant should not be located in the kitchen. Because the oil fume and heat in the kitchen are humid, people can’t eat happily when sitting in it; The kitchen floor should be flat and avoid being higher than the rooms in the house
② orientation of the restaurant: the restaurant itself should be located in the south. In this way, under sufficient sunshine, the family road will become more and more prosperous; If a refrigerator is set in the restaurant, the best direction is north, not south
③ dining table: the dining table should not face the door directly. If it is really unavoidable, it can be blocked by a screen to avoid too transparent vision; The ceiling of the dining room should not have beams and columns. If the structure of the building cannot be changed, hoist and other accessories can be hung under the beams and columns to prevent it from directly pressing onto the dining table
④ kitchen orientation: the kitchen is the place with the most water in the home and also the place for cooking. It is not suitable to go south. In real life, food is easy to rot in summer; When the south wind blows, the cooking smoke will diffuse into the whole room, so it’s best not to set it in the south direction
⑤ decoration: tables and chairs shall not have right angles to avoid hurting people; The height of the dining table and chair should be moderate. Too high or too low will affect the mood at dinner. The layout of the kitchen shall be in strict accordance with the principle of separating raw and cooked food to ensure the hygienic diet of the kitchen
