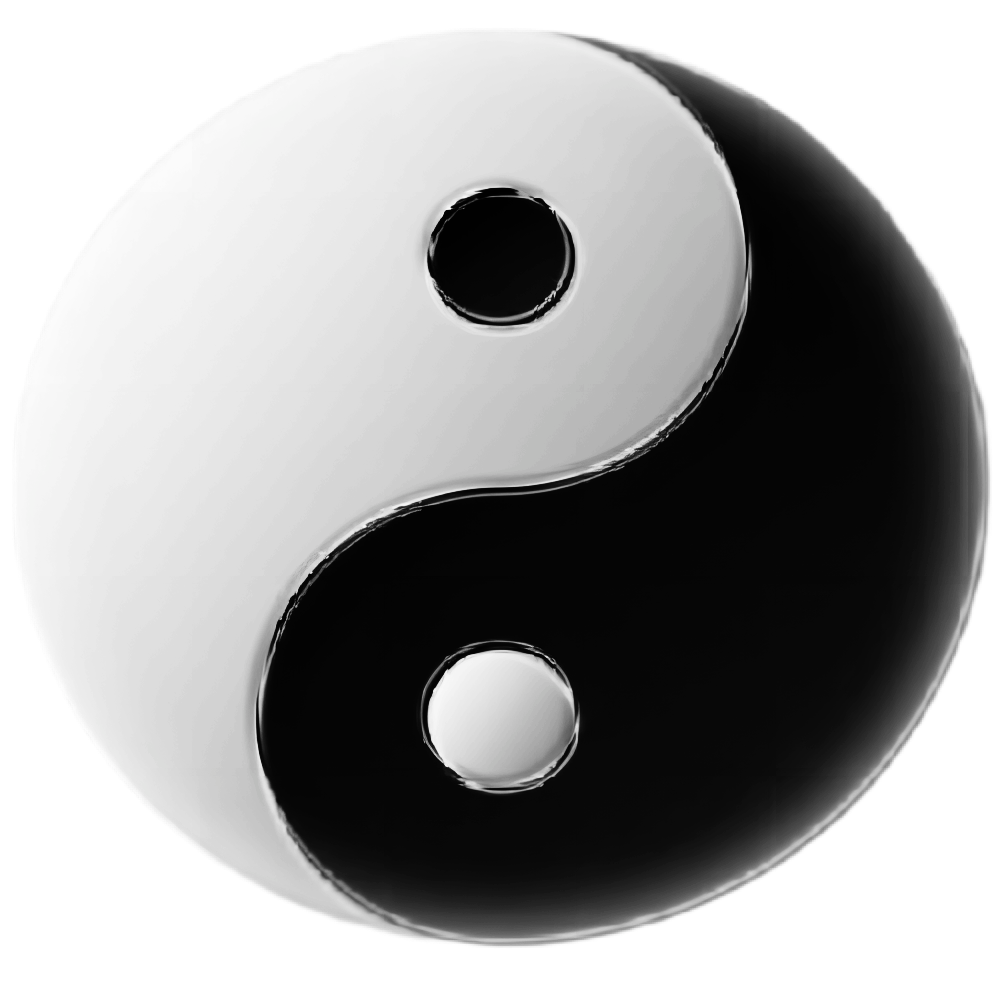Layout of indoor stairs
In the feng shui of home decoration, from the perspective of the whole house, the most important thing is a ” Gas ” ; The flow of” Qi, That is, fresh air in the concrete sense. At the same time, it is also in the abstract sense ” Luck ” ; And ” Wealth ” ;. The stairs from the first floor to the second floor can not only leave people, but also contribute to indoor transportation ” Qi, Effectively strengthen ” Gas ” ; The flow in the house
because the staircase itself has the trend of winding upward, people can’t see the end of the other end. Therefore, some people regard it as a symbol of the future of the homeowner, so it has ” Home has stairs, step by step high ” ; That’s right
as we mentioned earlier, the gate is usually seen as a place to swallow ” Gas ” ; Spit ” Gas ” ; A hole in the wall. If this na ” Gas ” ; The opening of is just facing the stairs. Is it appropriate from the perspective of Feng Shui
the shape of the stair itself is step by step, if ” Gas ” ; If you meet the stairs as soon as you enter the door, the stairs will become horizontal tangent lines, or ” Gas ” ; Cut it all off, or make ” Gas ” ; Can not be smooth, thus disturbing the atmosphere of the whole room. The atmosphere is chaotic, and the general environment in the room is naturally not much better
it can be seen from this that if you can see the stairs by opening the door, it is not necessarily convenient to go upstairs and downstairs, and the homeowner’s health will be affected unconsciously
therefore, when designing the stairs connecting the first floor and the second floor, good designers will try their best not to let the stairway at home face the door. They mainly adopt the following three methods:
first, turn the top stairs facing the door in one direction, for example, design the shape of the stairs into a smooth arc, so that the stairway can reverse one direction and back to the door
2. Directly hide the whole staircase well and beautifully. It’s best to hide it behind the wall, put it in the middle, and clamp the staircase with two walls. In this way, there is no ” Cut off the gas field ” ; As for the floor space under the stairs, we can design it as a storage room or toilet
Third, you can also place a screen between the gate and the stairs to make ” Gas ” ; You can enter the house directly along the screen without going through the stairs
in addition to not facing the gate, another taboo about stairs in home feng shui is to set them in the center of the house. Because the central part of the house is called ” Acupoint eye, Yes ” Gas ” ; A condensation point. It is generally believed that this is the soul of the whole house and the most noble place. About ” Acupoint Eye ” ; This traditional saying, precipitated so far, has evolved into the unique aesthetic habits of the Chinese people, such as taking the middle as the top, centering and impartiality
if you set the stairs in the center of the room, it will look ” The guest usurps the host ” ; The stairs are for people to walk up and down. This process will make the place noisy and restless, which not only wastes the home ” Acupoint Eye ” ; This precious area, but also with a kind of ” Trample ” ; Disrespect means that it will not bring any good luck to the homeowner
finally, the setting of stairs should be consistent with the overall style of the whole house. Harmony and unity are the most important principles of home decoration Feng Shui. If the setting of stairs in the home is too abrupt, there will be an effect of grandstanding, which will make people living here feel uncomfortable
